History Features
Forgotten Passages
and Doorways
Careful study of Keble College’s buildings and plans reveal various secrets, not least relating to doors, gates and passageways.
Keble College’s North Quadrangle (Liddon Quad) is grade 1 listed, so as one might expect, relatively little has changed to the exterior of William Butterfield’s buildings. However, there are signs of changes which took place many years ago, mostly before the listing was granted in January 1954. There are also signs that some of these changes were intended by Butterfield himself.
Northwest Liddon
If one looks carefully at early photographs of the Liddon Quad, facing towards the northwest corner, one can see a simple structure connecting the West and North ranges. One will also notice that the North range did not extend as far as it does now.
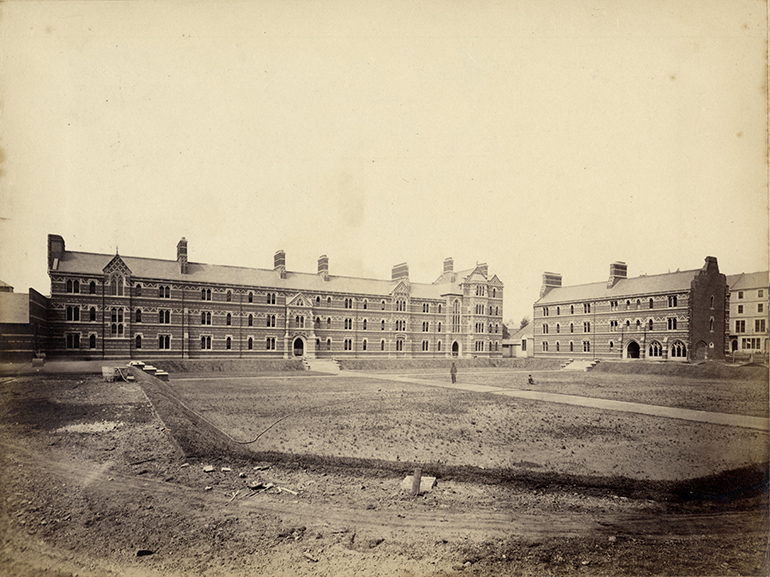
AD 62/3/29 – Black and white photograph of the west and north ranges of Liddon Quadrangle, Keble College, before the Chapel was built.
A recently acquired Ordnance Survey map sheds some light on the nature of that structure. This discovery prompted the Archivist to take a closer look at a Butterfield plan which hangs in an office in the College. Unfortunately, neither of these completely solves the mystery of this forgotten passage, as the Ordnance Survey map seems to suggest it was a corridor between the two buildings, while Butterfield’s drainage plan includes walls which only allow passage from Liddon Quad to the Fellow’s Garden (now Newman Quad).
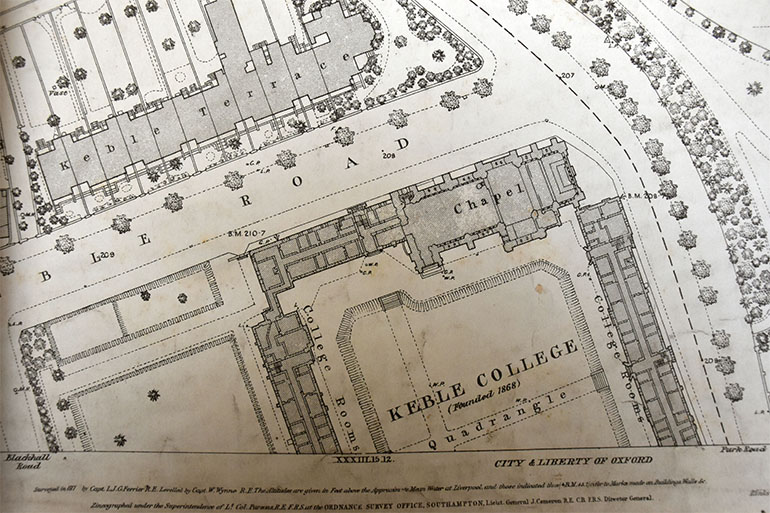
KC/2023/022 – Annotated copy of Ordnance Survey map, Oxfordshire Sheet XXXIII 15. 7. [Central Oxford], dated 1874, formerly held by the Oxford City Council, City Engineer Department.
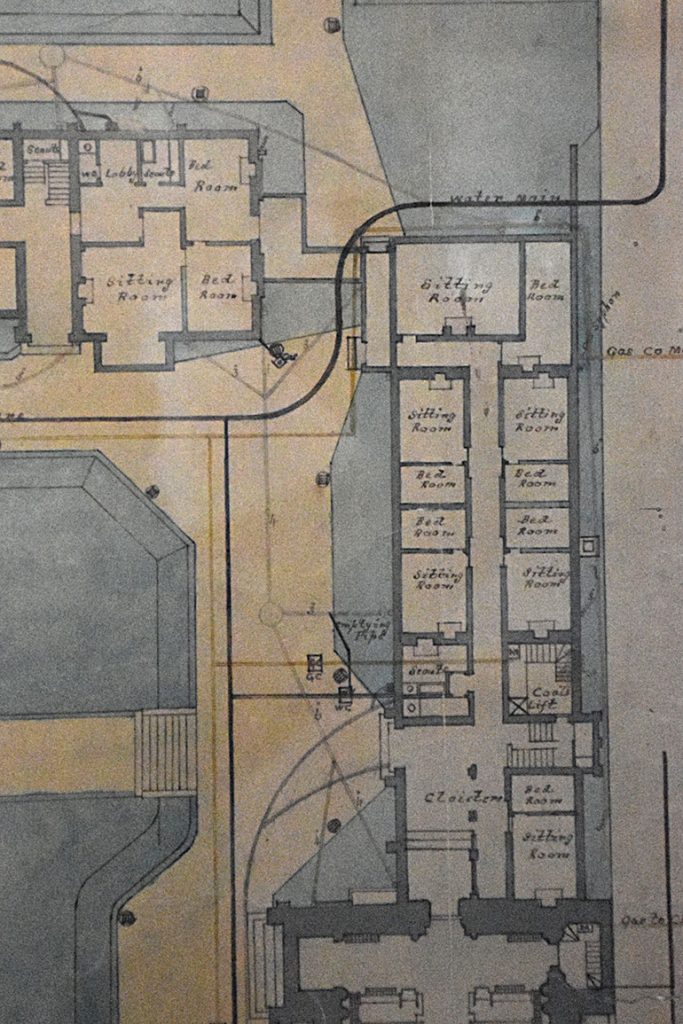
Butterfield’s Plan of Drains
The structure may well have only been intended to be temporary, as it does appear in Butterfield’s floorplan of the West range. This drawing also lacks any door out to the Fellow’s Garden (via staircase L4).

Butterfield 70 – Block No 2. No 4. Plans, 1870s
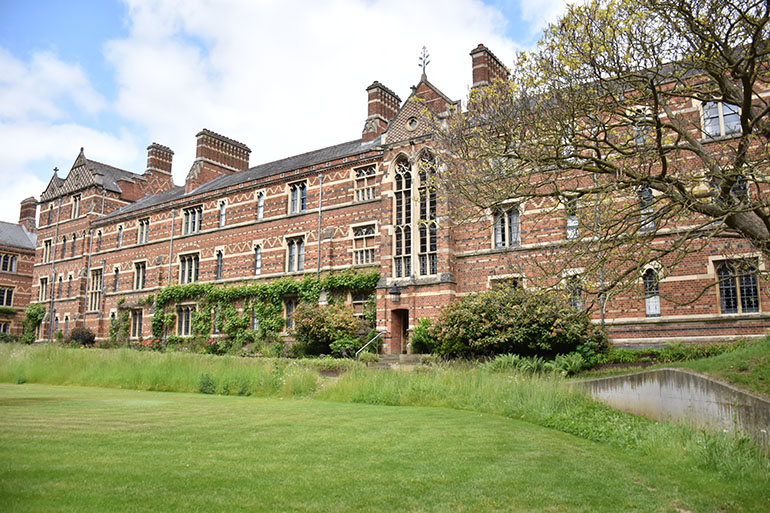
Modern photograph of the West range, taken from the Newman quad.
The structure was demolished and replaced with railings designed by Frederick Charles Eden (Keble 1882), which appear to have been set in brick and topped with Chilmark stone. Unfortunately, the plan is not dated.
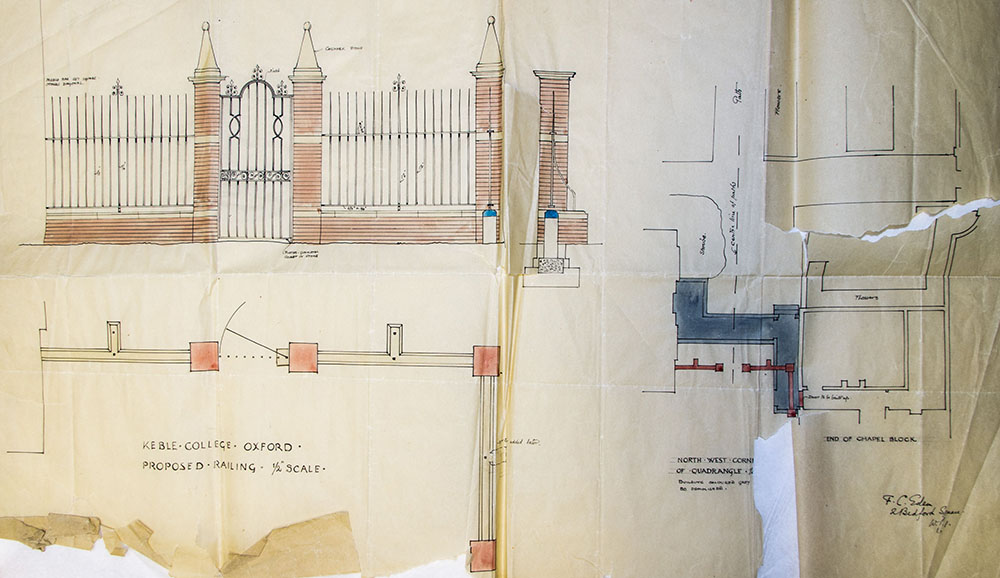 L/Misc/10 – Plan, Elevation & Detail [Design] by F C Eden for Proposal for Railings
L/Misc/10 – Plan, Elevation & Detail [Design] by F C Eden for Proposal for Railings
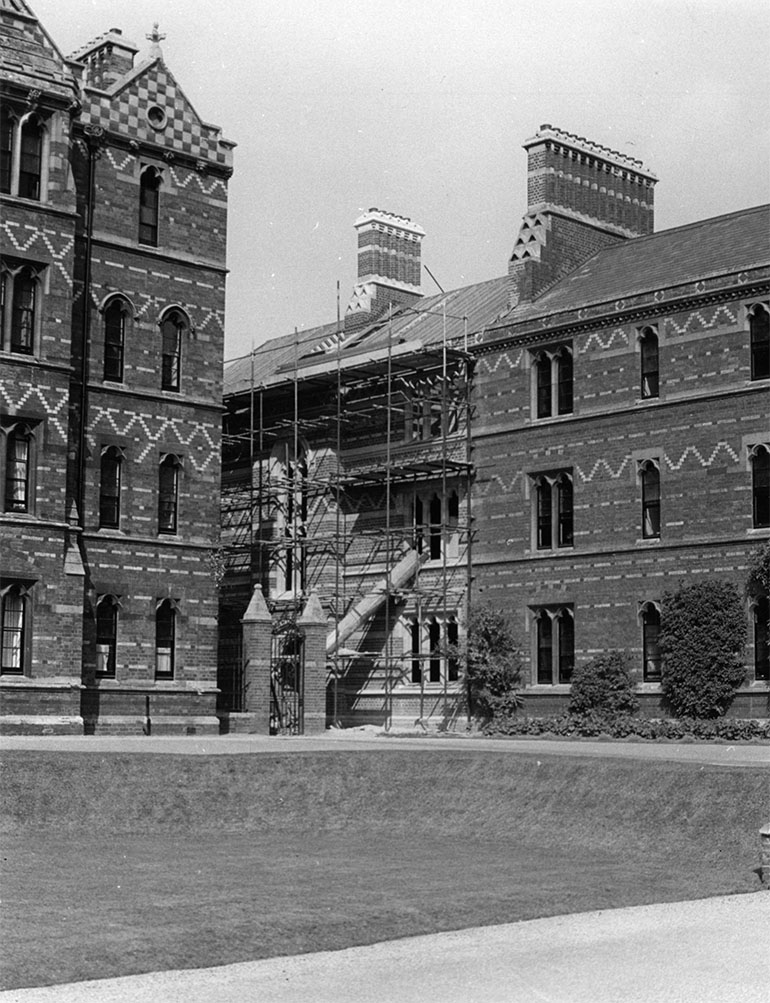
KC/SB 2 H1h – Photograph from a set showing the Besse Building under construction, in 1955-57, possibly taken by G D Parkes.
A report on the external condition of the College, written in 1922, by F C Eden and L C Derek, includes the following comment:
‘The temporary lobby at North-west angle of Quadrangle between Mr Simpson’s rooms and the building on West side is in a very dilapidated condition. The ceiling is badly cracked and portions might fall, and the external cement rendering is broken away in several places. If this building is retained a considerable amount of repair is necessary, both to the plaster and the external rendering.’ [KC/SB 1 A2/1]
Although it is not clear whether it was this report which led to the temporary lobby being demolished and the Eden railings built, we do know that the railings were taken down when the Besse Building was built onto Butterfield’s North range in 1957. This building, designed by Knapp Fisher and Rayson and built by Benfield and Loxley, was the gift of Antonin Besse. To casual observers, it is almost indistinguishable from the building it is joined to. Tell tale signs that it is not original are the distribution of the dark and light bricks in the arches above the windows and the star motifs in the stone arch at the entrance from the Liddon quad to L6.
The wrought iron gates which now separate the Liddon and Newman quads was built in 1960. They were a gift from Reverend Hiram K Douglas (Keble 1919), of Florence, Alabama. The first thing many people tend to notice about them seems to be the two coats of arms, which are those of Keble and Douglas. A plaque on the wall nearby notes that the gates are a memorial to the donor’s parents and Reverend Dr B J Kidd (Warden, 1920-1939).
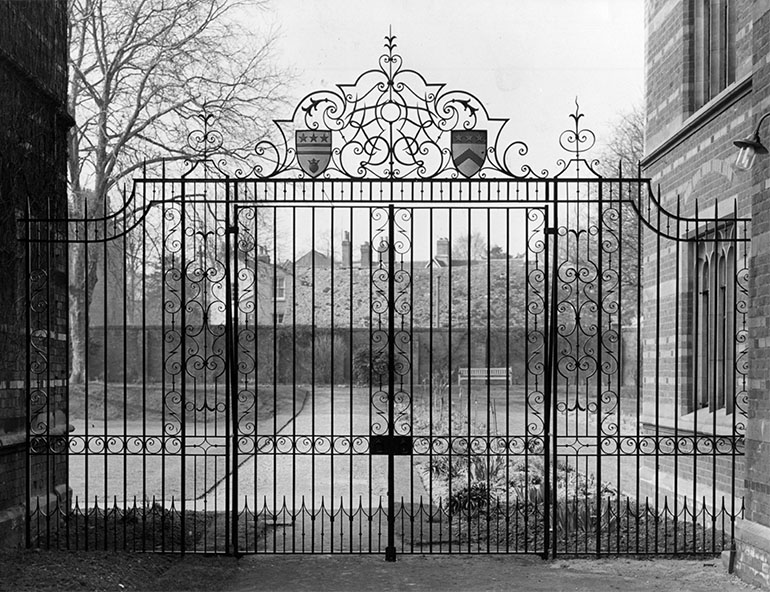
KC/SB 1 B/1f – Photograph of the Douglass Memorial Gates, c.1960
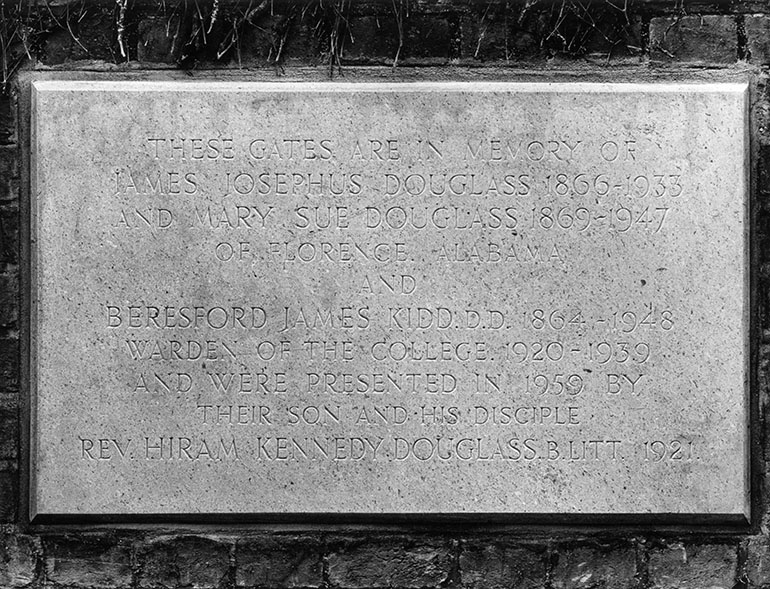
KC/SB 1 B/1d – Photograph of the Douglass Memorial Gates plaque, c.1960
If one looks at the wall into which the plaque is set, one can see the traces of the doorway to the original temporary structure.
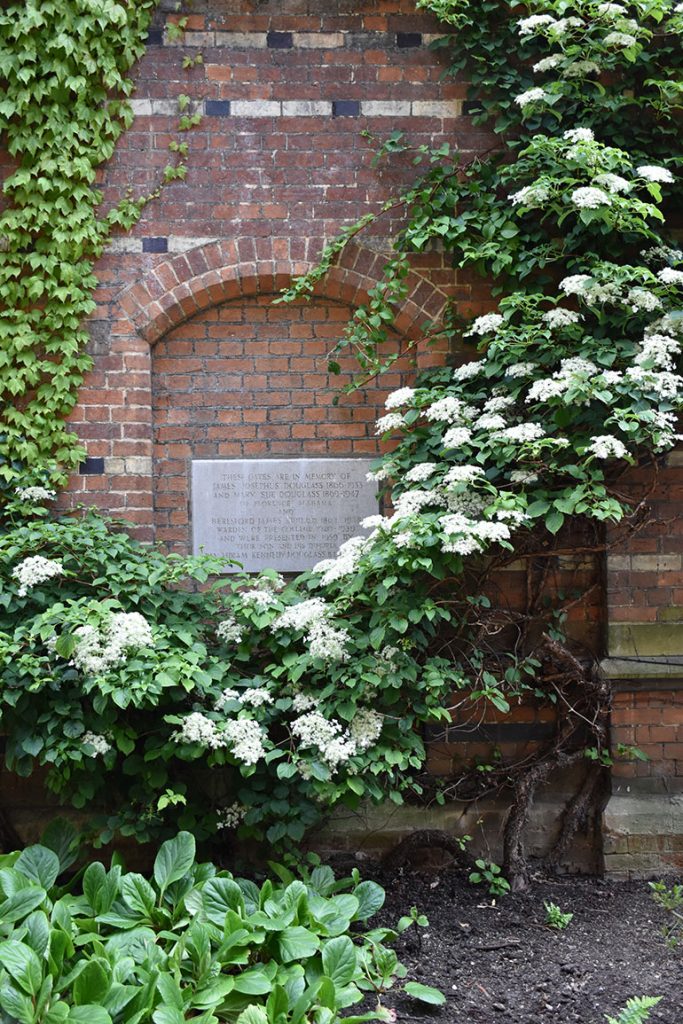
Modern photograph of the plaque
Temporary Porter’s Lodge
Another sign that Butterfield’s drawings anticipated a phased building process, and the need for temporary measures, is that some of his drawings include a temporary Porter’s Lodge, on the opposite side of the Gateway to where it currently is. This was probably due to the fact that the building where it is currently located (East side of Pusey Quad) was not completed until five or six years after the building on the East side of Liddon Quad.
Butterfield’s plans show that the Temporary Lodge included a door and a window.

Butterfield/38 – Proposed Gateway. No 1. Plans: ground and first floor, 1870s

Butterfield/41- Proposed Gateway. No 4. Sections, 1870s
The door was removed and the brickwork made good but the window remains. What exists now resembles Butterfield’s plan for the East range, with the window being inside a Scout cupboard.

Butterfield/65 – Block No 1. No. 1. Plans, 1870s
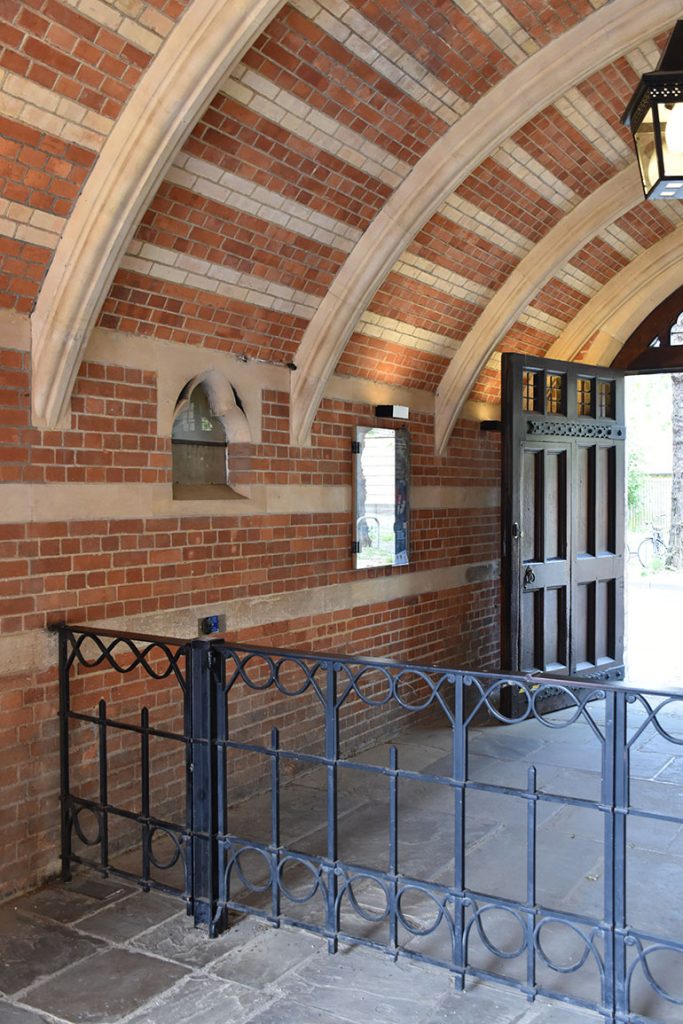
Modern photograph of the Gateway, including the window which used to be part of the Temporary Porter’s Lodge.
Arches
Though not built, an undated plan drawn by J T Micklethwaite and Somers Clarke shows an imagined window and doorway in the familiar arches which lead from Liddon Quad to the bottom of the staircase to the Hall and Library, next to the SCR entrance. Intriguingly, the plan is numbered ‘No. 45’. Micklethwaite is well known in relation to Keble College for his remodelling of the side-chapel. Alterations were made to the Library at the same time, although it is not clear whether this plan was part of that wider project.
While the idea of closing these arches may seem rather shocking, it is worth noting that another open archway in the same building was enclosed after Micklethwaite’s plans were drawn. Butterfield’s plans did not include a door from the lobby by the Library’s spiral staircase and lower reading rooms (originally the Junior Common Room and Lecture Room) to Liddon Quad. These changes to the Library, including the door and the spiral staircase, were designed by Ahrends, Burton and Koralek and completed in 1981.
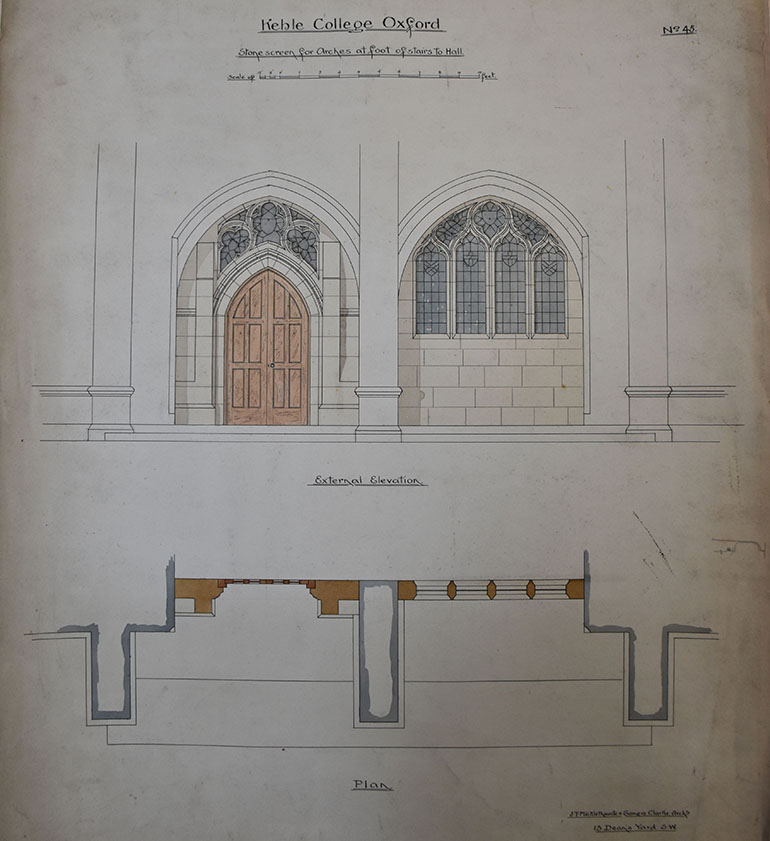
S 04 – Plan & Elevation by J T Micklethwaite & S Clarke for Main Staircase- Proposed Screen for Arches
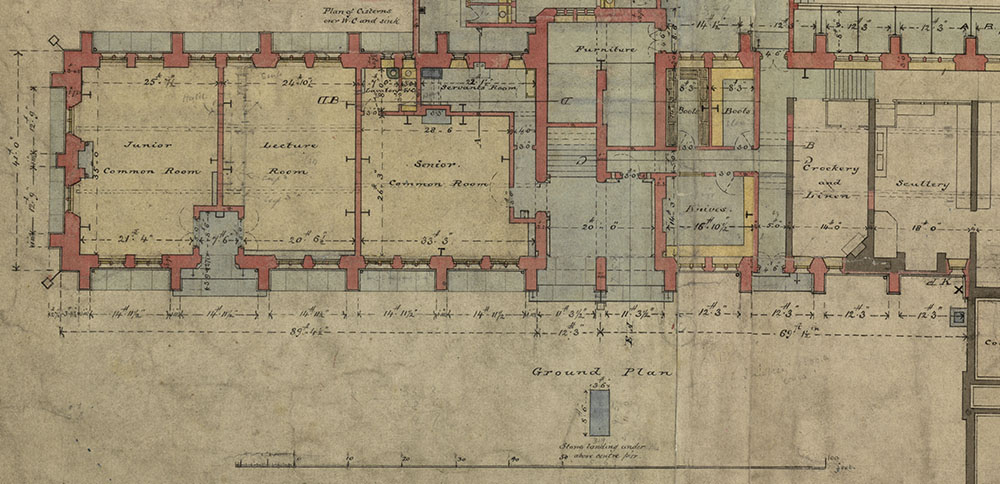 Butterfield/19 – Proposed Library and Dining Hall. No 1. Plan: ground floor, 1870s
Butterfield/19 – Proposed Library and Dining Hall. No 1. Plan: ground floor, 1870s
Written by Peter Monteith, Archivist & Information Compliance Manager.
